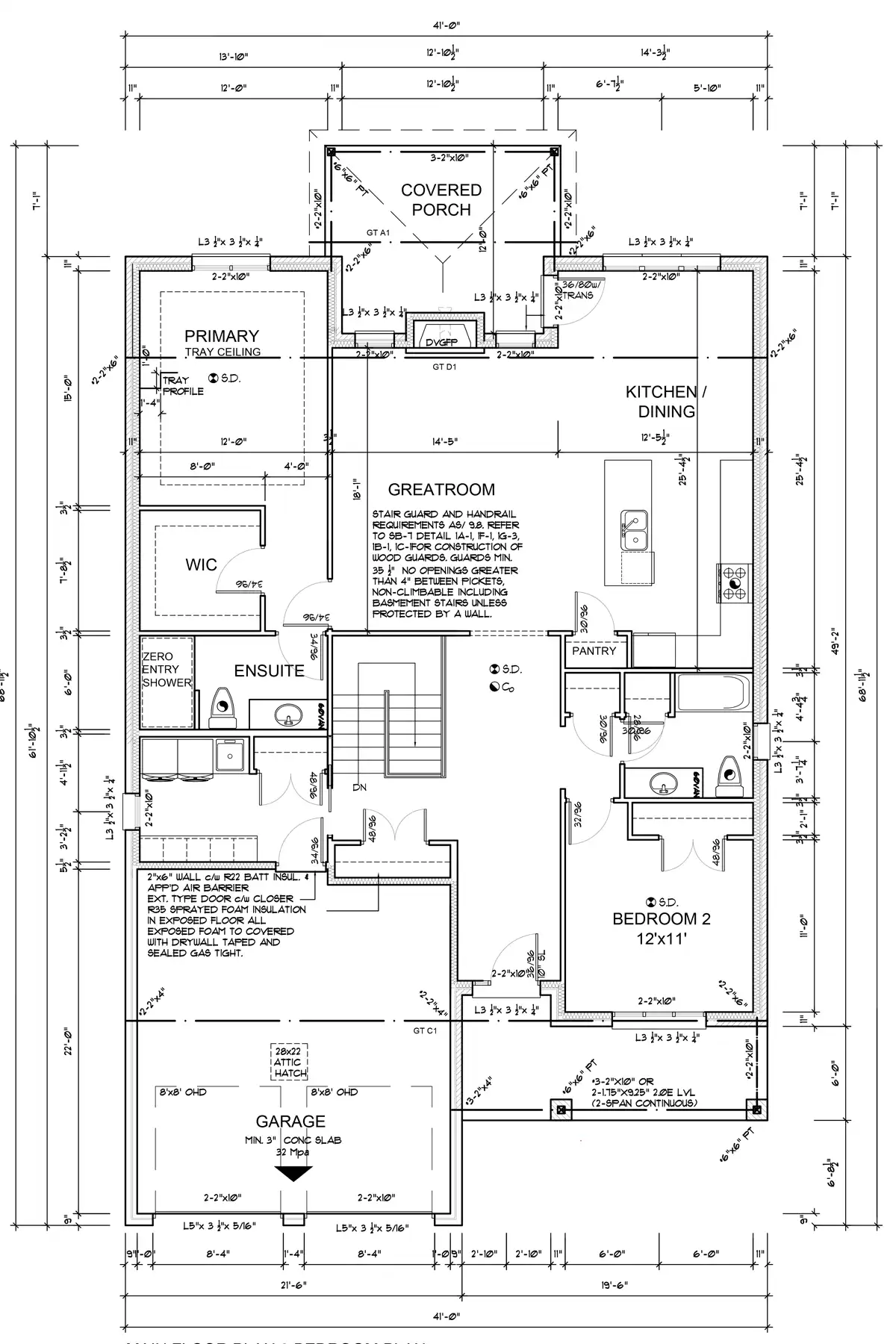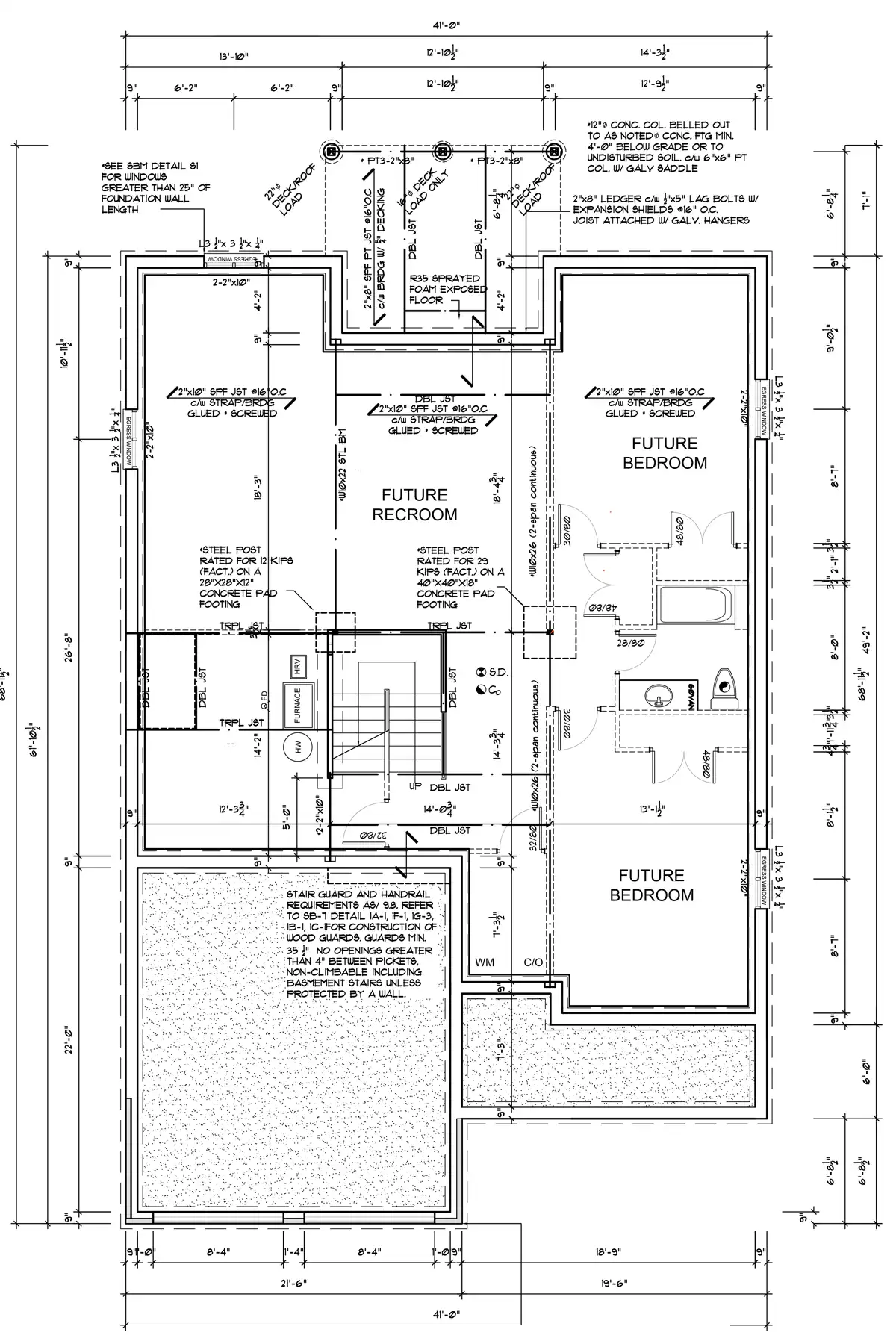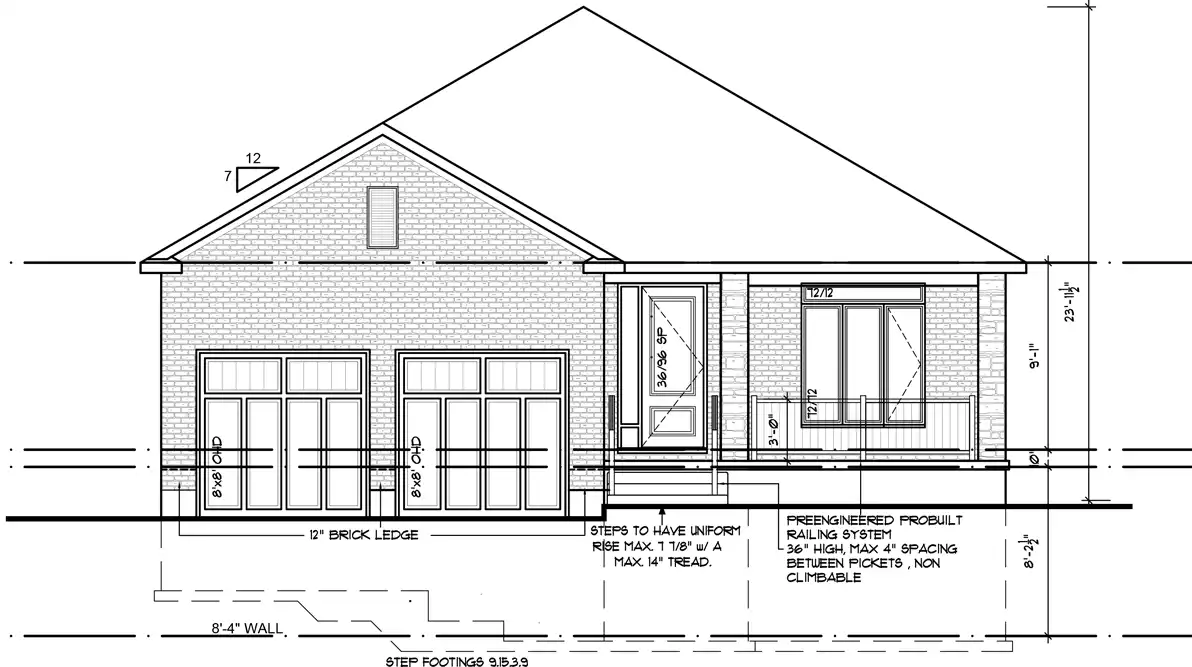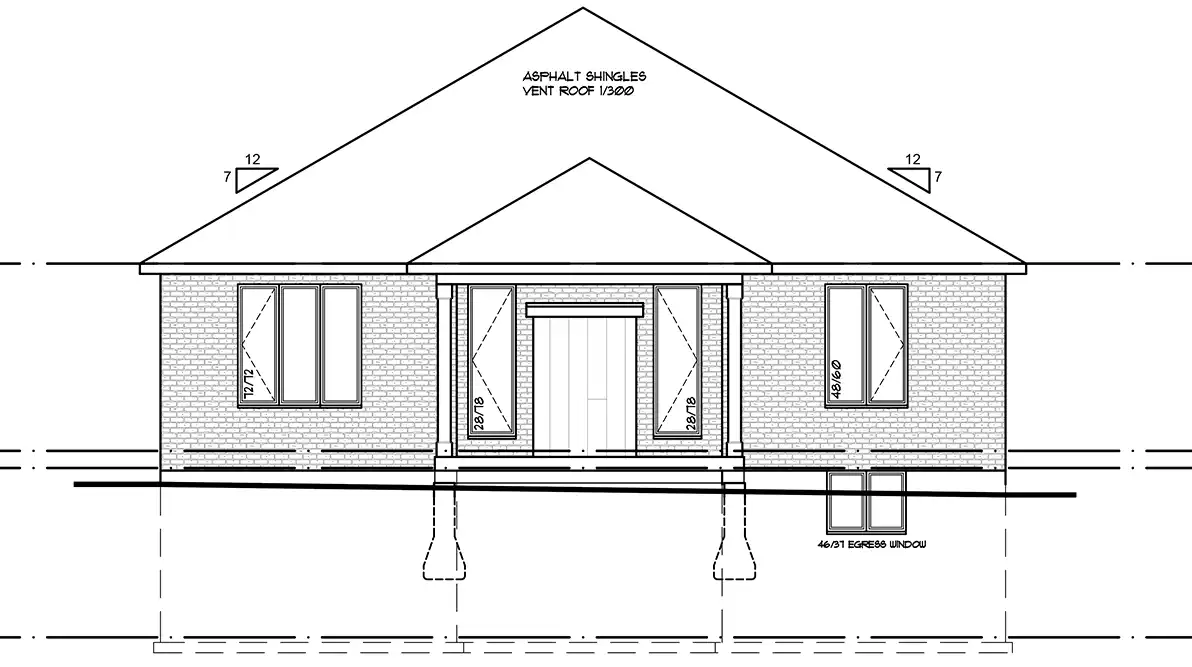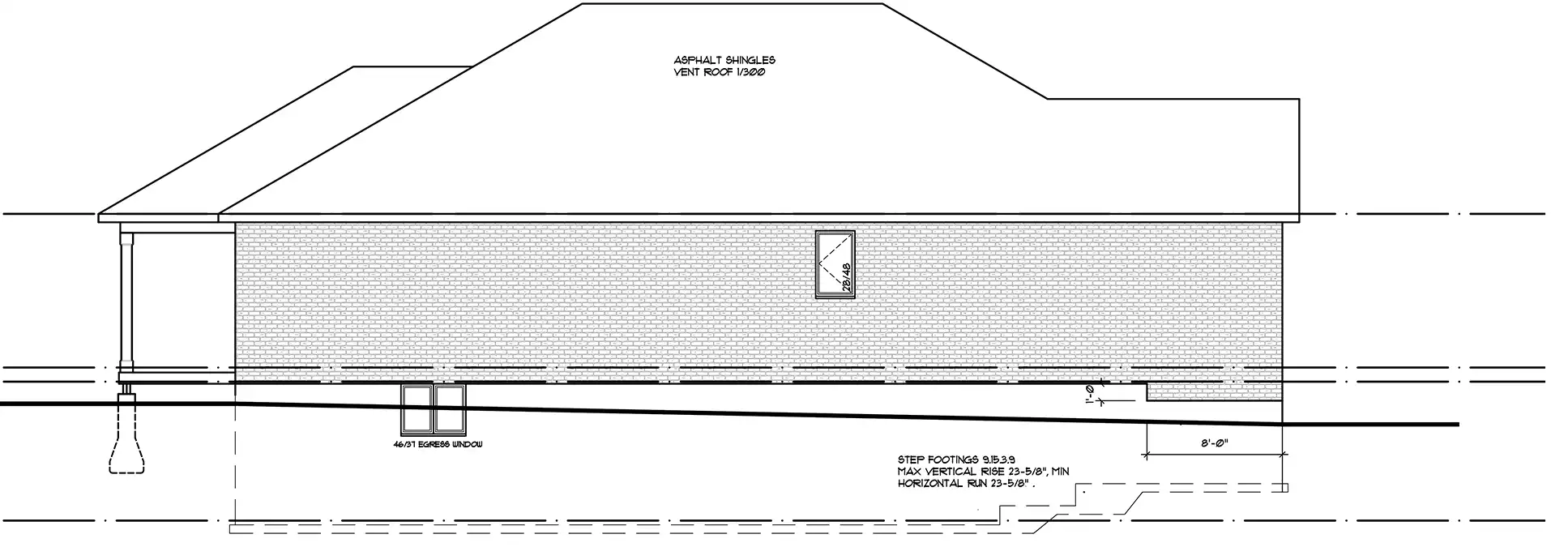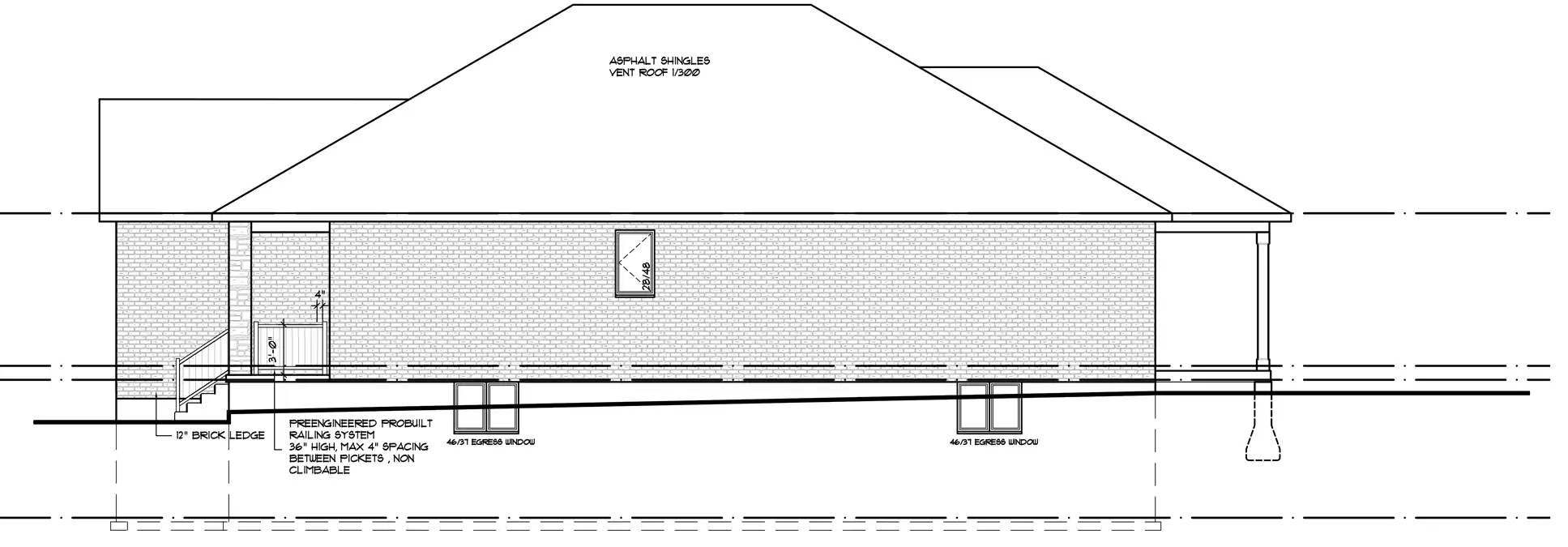the Violet,
built for life.
2 Bed
2 Bath
1,746 sqft
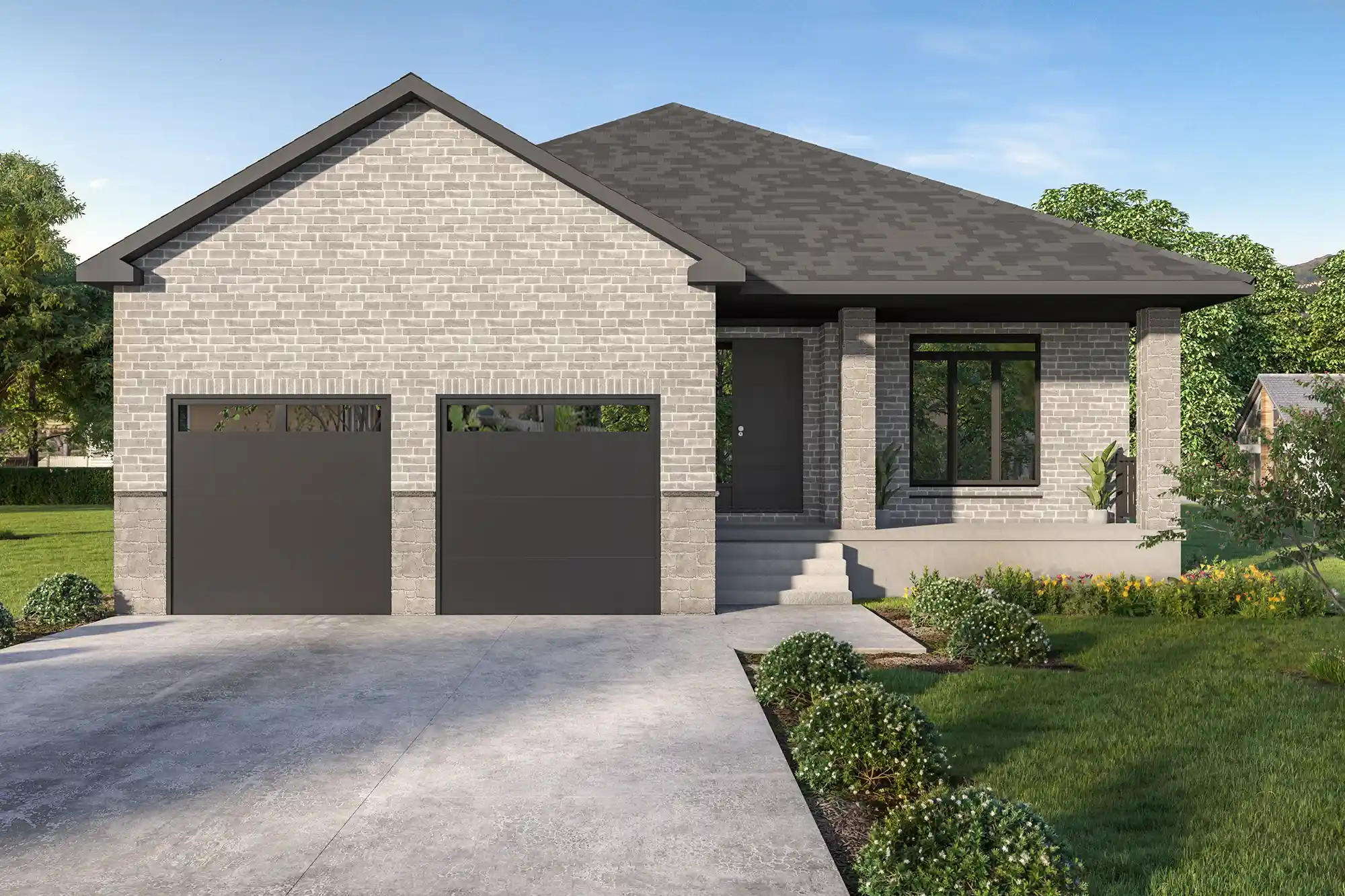
VIEW LISTING
409 Ontario St., Watford ON
VIEW LISTING
421 Ontario St., Watford ON
Welcome to the Violet.
The Violet is a thoughtfully crafted 1,746 sq. ft. bungalow by Branch Homes, designed to balance everyday comfort with modern style. This 2-bedroom, 2-bathroom home features an open-concept main floor where the kitchen and dining area flow into a bright great room with a tray ceiling and access to the covered porch—perfect for entertaining or relaxing outdoors.
The primary suite offers a private retreat with a spacious walk-in closet and spa-inspired ensuite, complete with a zero-entry glass shower. A main-floor laundry room and attached double-car garage add to the convenience.
A modern bungalow built for comfort today and possibilities tomorrow.
Future-ready design sets The Violet apart. The lower level, with 8’4” foundation walls, is roughed in for a bathroom, with plans for two additional bedrooms and a recreation room.
With energy-efficient construction, quality finishes, and a concrete driveway, The Violet offers lasting value—a modern bungalow built for comfort today and possibilities tomorrow.
Rooms
Bedroom 1
12 ft x 15 ft
Bedroom 2
12 ft x 11 ft
Kitchen
12 ft x 25 ft
Bathroom 1
6 ft x 12 ft
Building
Architecture
Bungalow
Style
Detached
Exterior Finish
Brick, Vinyl Siding
Basement
Full (Unfinished)
Heating
Forced Air
Cooling
Central Air Conditioning
Appliances
Water Heater – Tankless
Building Amenities
Fireplace
Structures
Deck
Discover homes designed for real life, in communities built to grow.
VIEW LISTING
409 Ontario St., Watford ON
VIEW LISTING
421 Ontario St., Watford ON


