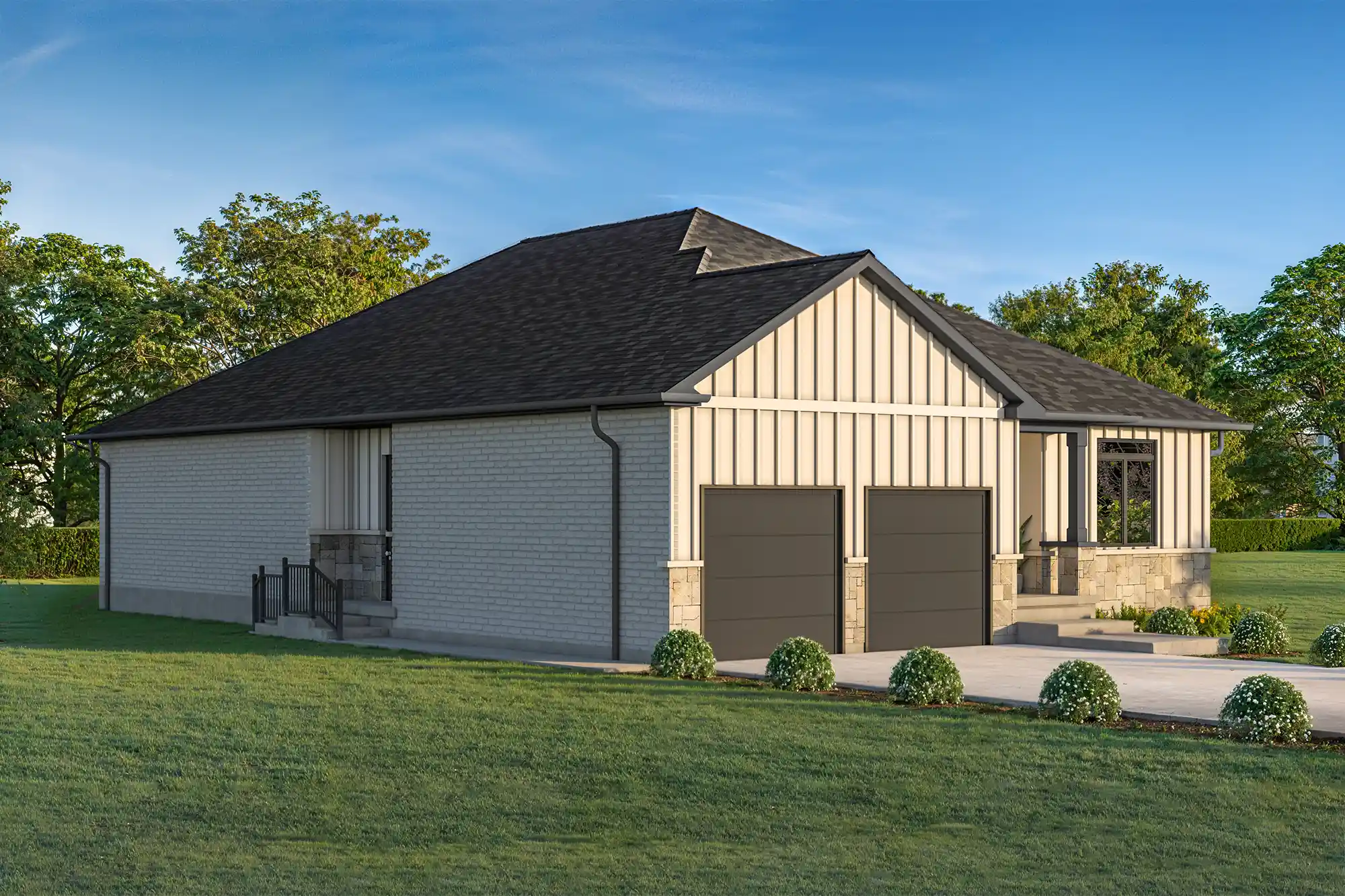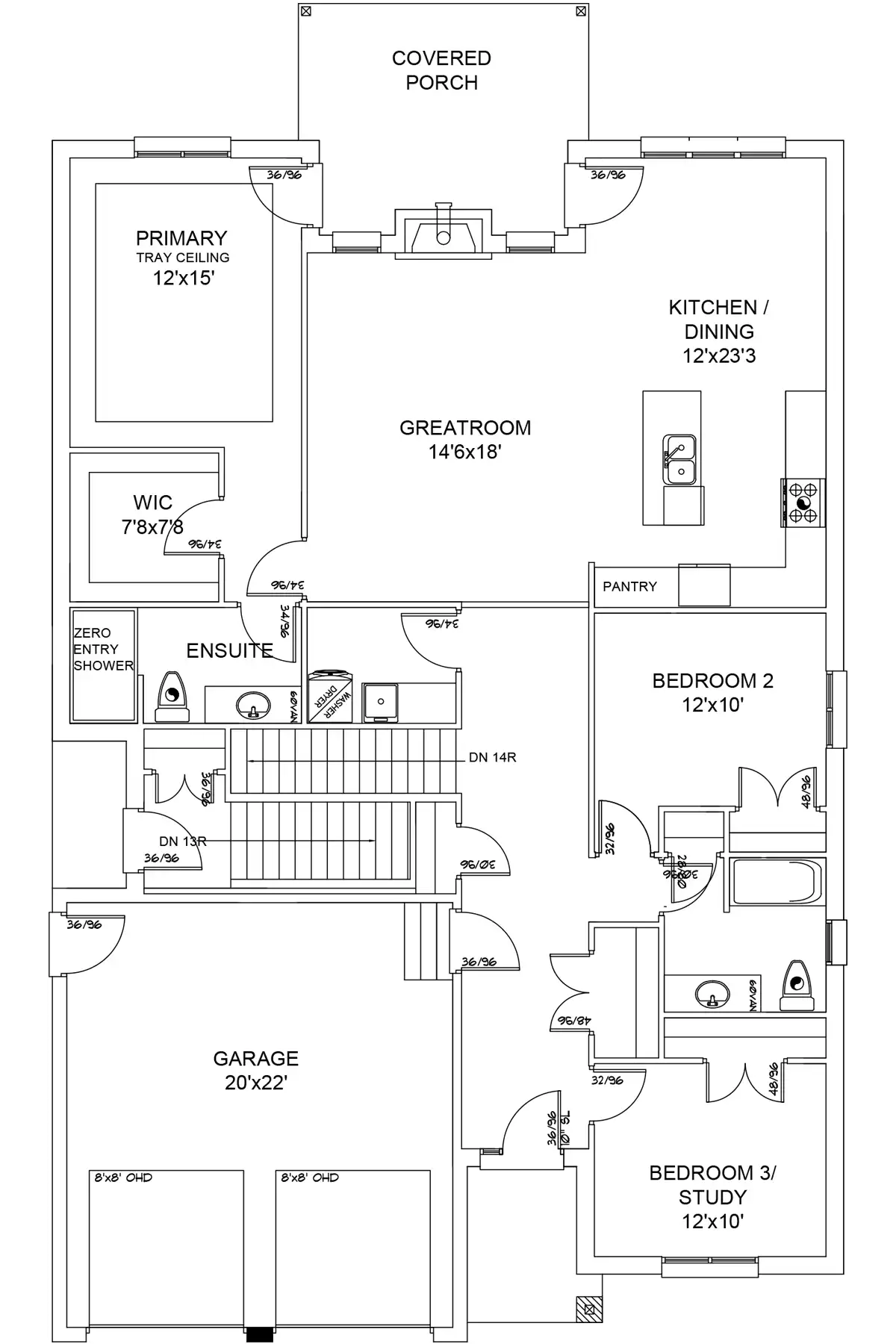Working with us is fun because we love what we do.






Why families choose Branch Homes.
Built with Integrity
Every Branch home begins with integrity from the ground up. Our foundations are taller and stronger, using advanced waterproofing systems to protect your investment. With engineered framing, glued and screwed subfloors, and superior insulation, our homes don’t just meet Ontario’s standards—they exceed them for long-term durability.
Thoughtfully Designed for Modern Families
We understand that homes today need to adapt. Whether you’re raising a family, welcoming parents, or creating your forever home, our layouts support multi-generational living and flexible spaces. Inside, details like oak staircases, quartz or granite countertops, and custom cabinetry elevate both style and function.
We build more than houses. We build confidence, comfort, and communities across Southwestern Ontario.
Multi-Generational Living, Redefined
Branch Homes are designed with families of all shapes and sizes in mind. With layouts that seamlessly accommodate aging parents, adult children, or extended family, our homes offer private spaces alongside shared gathering areas that bring everyone together. From secondary suites and flexible bedrooms to open-concept kitchens and great rooms, we create homes that support connection, independence, and comfort—today and for generations to come.
Peace of Mind Built In
Your home is one of the most important investments you’ll ever make, and it should come with confidence. Every Branch Home is backed by Tarion’s one-, two-, and seven-year warranties. Before you move in, we complete a thorough Pre-Delivery Inspection (PDI) together, so you know your home inside and out. And if you ever need support, you’ll reach us directly—not a call centre.
Discover homes built for real life, in Watford, Ontario.
Our homes at Watford Crossing
the Violet
2 bed | 2 bath | 1746 sqft
Designed to balance everyday comfort with modern style, it showcases an open-concept main floor where the kitchen and dining area flow into the great room.
the Vivienne
3 bed | 2 bath | 1838 sqft
This home features an open-concept layout with a bright kitchen that flows into the living area, complete with a cozy gas fireplace!
the Vivienne II
3 bed | 2 bath | 1936 sqft
This is a beautifully reimagined 1,936 sq. ft., thoughtfully designed to bring modern comfort, timeless style, and everyday functionality together.
the Victoria
4 bed | 3 bath | 2370 sqft
The Victoria is a carefully designed 2-storey family home that balances everyday comfort with modern living and thoughtful geometry.
